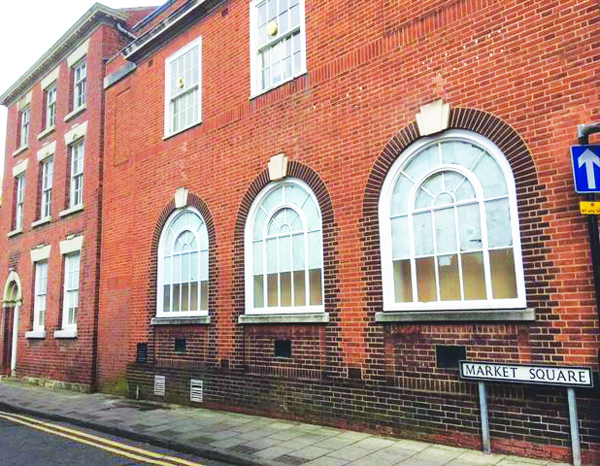The former TSB bank in Congleton, which closed in 2020, could be converted into two five-bedroom homes.
The larger property, No 13, once used by banking customers, would be facing onto High Street while the smaller one, No 11, would be round the corner on Market Square (called Market Place in the planning application), the rear of the former bank.
An application for change of use to two small “houses in multiple occupation” has been submitted to Cheshire East Council by Stockport-based Homes Meyer Property.
A design and access statement accompanying the proposal said it would “contribute to meeting an identified housing need, and make a positive contribution in supporting a diverse and thriving high street, through increased footfall and spending by future residents” and “will provide economic, social and environmental benefits”.”
Internally, the plan would involve creating new door openings on the first and second floors to link the two properties, which are already linked at ground floor level, and the insertion of staircases.
Externally, changes would be “very limited” and would involve the reinstatement of the ground floor door and first floor window to the recessed link between the two properties on Market Square. A window would also be reinstated following the removal of a cashpoint machine.
A heritage statement with the application said the grade two listed building was in the Moody Street Conservation Area.
The statement said the scheme would “provide well-appointed living accommodation which enables people to live independently, but with the benefit of community and shared facilities. Good sized bedrooms, all with en-suites, are provided together with extended communal living spaces for residents, including a home office and lounge/kitchen/dining room at ground floor level”.
No 13 is described as an “unassuming inter-war building with a vague mix of Georgian and Queen Anne revival influences. It contributes to the townscape character of the area. Architecturally, it is of limited interest.”
It said the scheme “does cause a small amount of harm to the special interest (significance) of the listed building through removal of chimney breasts” adding “however, the interiors are unremarkable, and this allows the building to be brought back into productive use and to a far better state of repair”.
The statement concluded that “there is a little harm caused by the conversion of part of the listed building, but certainly not substantial harm within the context of the national planning policy framework”.
It added that there was also “substantial benefit in refurbishing the buildings, recreating access to the upper floors of No 11, and bringing both buildings back into productive use and into a far better state of repair. This secures a more sustainable future for the buildings”.
The scheme will include a covered cycle store for five bikes.
Cheshire East Council’s reference number for the plan is 22/1216C. The last date for submitting comments is 5th May and the council’s decision target date is 13th May.

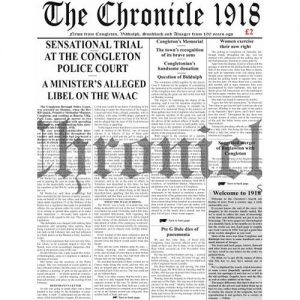 Chronicle 1918 edition
Chronicle 1918 edition 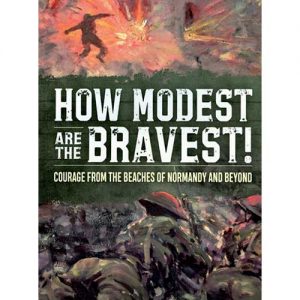 How modest are the bravest
How modest are the bravest 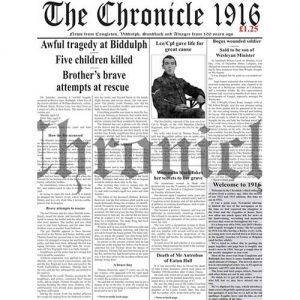 Chronicle 1916 edition
Chronicle 1916 edition 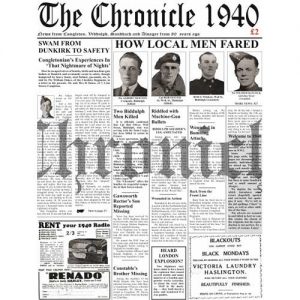 Chronicle 1940 edition
Chronicle 1940 edition 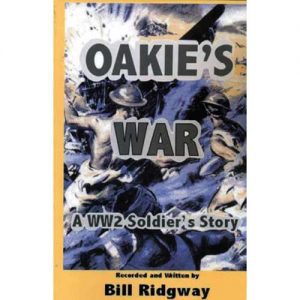 Oakie's War by Bill Ridgway
Oakie's War by Bill Ridgway  Me Elton John
Me Elton John 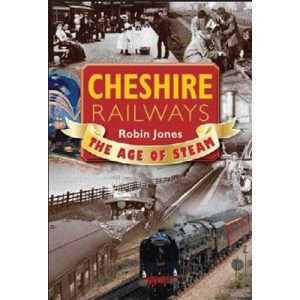 Cheshire Railways: The Age of Steam by Robin Jones
Cheshire Railways: The Age of Steam by Robin Jones 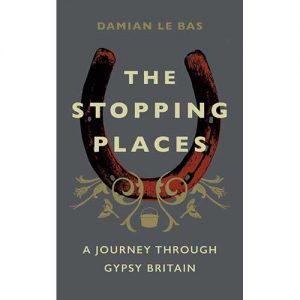 The Stopping Places by Damian Le Bas
The Stopping Places by Damian Le Bas 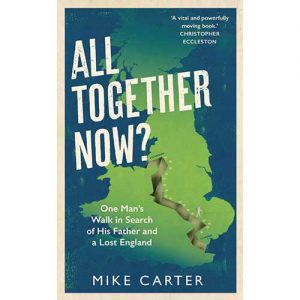 All Together Now
All Together Now  I Robot, Peter Crouch
I Robot, Peter Crouch 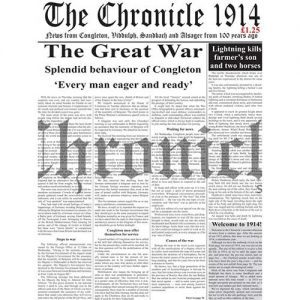 Chronicle 1914 edition
Chronicle 1914 edition 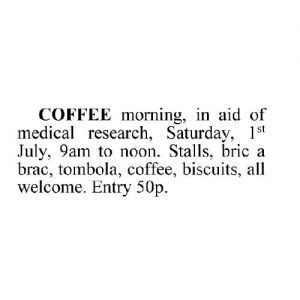 Entertainment lineage - text only
Entertainment lineage - text only 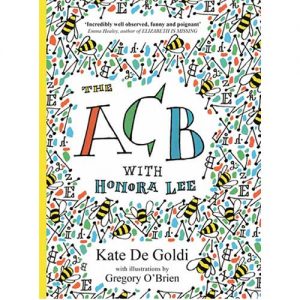 Dementia explained for kids by Kate De Goldi
Dementia explained for kids by Kate De Goldi 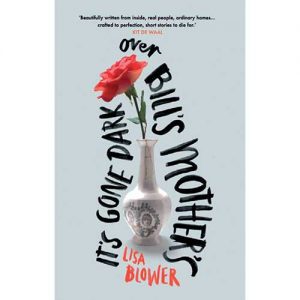 It's gone dark over Bill's Mother's by Lisa Blower
It's gone dark over Bill's Mother's by Lisa Blower 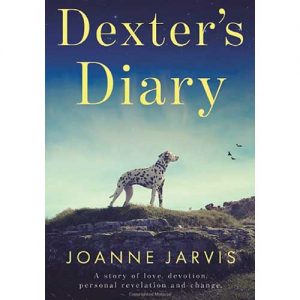 Dexter’s Diary by Joanne Jarvis
Dexter’s Diary by Joanne Jarvis 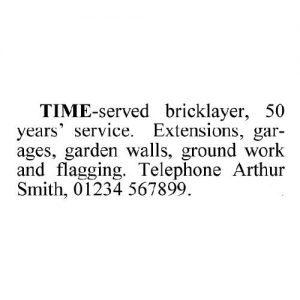 Sales / Services / Jobs lineage
Sales / Services / Jobs lineage 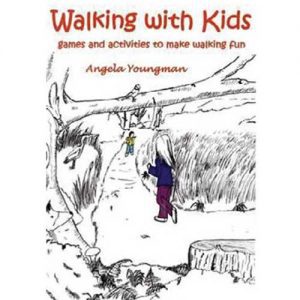 Walking with Kids by Angela Youngman
Walking with Kids by Angela Youngman 