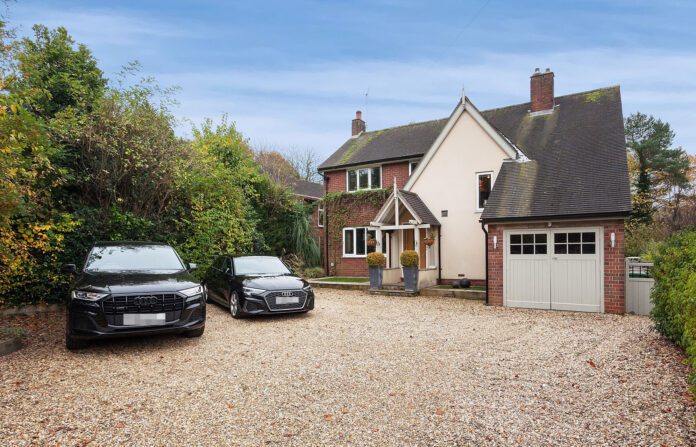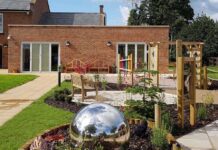Over the last few years this home has been transformed to include a two-storey extension, providing a “magnificent residence” according to the selling agent.
Mayfield, 24, Park Lane, Congleton, is set back off the road by a hedge and electric gate with a large off-road parking area.
The selling price is £689,950.
The property comprises a feature porch with a door leading to an L-shaped hall with a cloakroom wc. A glazed door opens into the lounge, with a feature fireplace and front and rear windows.
The open plan living dining room and fitted kitchen has a step down to the 22ft 10in long living area, with two sets of double doors leading to the patio and garden.
Completing the ground floor is lobby, with access to a large, fitted utility room.
At first floor level is the landing with access to large roof space and doors to a master suite with a Juliette balcony, an en-suite and a wardrobe/dressing room.
There are three further double-sized bedrooms, one having full-length fitted wardrobes.
There is also a “luxurious” four-piece bathroom suite.
Outside to the rear there is a full-length terrace patio area and separate patio enclosed by a low-level box hedge.
The rear of the garden backs onto woodland and has a southerly aspect.
“All in all, a stunning property and therefore viewing is essential to appreciate its merits,” say the agent’s property particulars.
For a virtual viewing, visit timothyabrown.co.uk.
To view in person, call in to Timothy A Brown at 2-4, West Street, Congleton, telephone 01260 271 255 or email contact@timothyabrown.co.uk.





