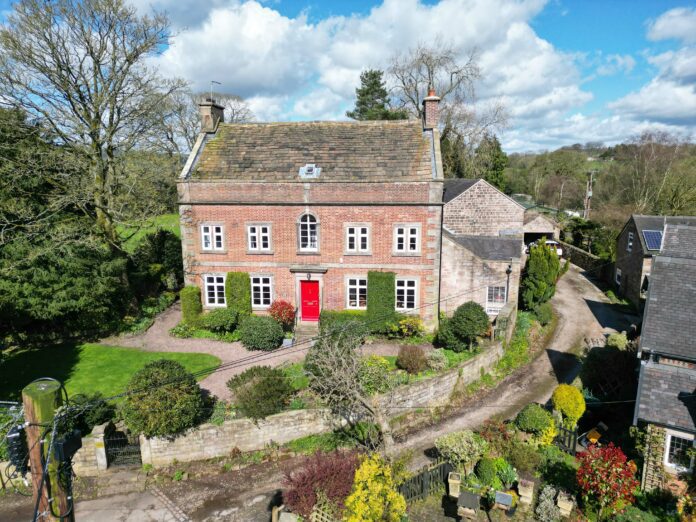A “distinguished” grade II listed Georgian vicarage with a wealth of history is this week’s featured property.
Horton Vicarage in Horton, Leek, boasts six bedrooms, three with en suites.
The “stunning” Georgian family home has been lovingly restored to blend its original period features with modern touches. Built in 1753 by Josiah Wedgwood, of the famous pottery family, for his son John this historic property offers “beautiful” views and includes an extensive home office above the garage.
The selling price is £1,250,000.
The vicarage, with its connections to Stoke-on-Trent’s renowned ceramics industry, exudes character and history.
Approaching the property, stone steps lead to the original front door and into a porch with a quarry-tiled floor. Beyond, a leaded door opens into a welcoming entrance hall featuring parquet flooring, which extends into the drawing room. The hall also includes a cloakroom with a wc and houses the traditional Georgian staircase with panelling, leading to the first floor.
The 21-foot drawing room is located in the Victorian section of the house, offering ornate cornicing, three handsome west-facing mullion windows and a coal fire with a marble and wood surround. This space provides far-reaching views.
The sitting room at the front of the property has a dual aspect, original windows with working shutters, window seating, cornicing and an open fireplace.
The formal dining room, located off the hallway, features traditional windows, working shutters, deep skirting boards, and an open fireplace with a marble and wood surround. This room flows into another hallway with Karndean flooring, connecting to the snug and kitchen area.
A fully fitted utility room with a quarry-tiled floor is also located nearby, offering space for laundry appliances.
The highlight of the ground floor is the expansive kitchen/dining area, designed by George Frederick Cabinet Makers, of Leek. This space, featuring bespoke cabinetry, quartz countertops, a Lamona double oven, hob, and induction cooktop, is “perfect for entertaining”. Natural light floods the room through an atrium, and Velux windows, while sliding doors open onto a patio.
The adjoining snug offers a cosy spot for relaxation.
The ground floor also includes an additional wc and access to the integral stone-built garage, which connects to the house and offers access to the home office above.
A barrel-vaulted cellar, accessible from the entrance hall, includes a wine cellar and two additional rooms.
The bedrooms are spread across two floors. The first-floor principal suite boasts restored windows, triple wardrobes with mirrored fronts, two window seats, and a contemporary en suite featuring a freestanding bath and a walk-in power shower.
Three more double bedrooms with fitted wardrobes or cupboards and a family bathroom are also on this floor.
On the second floor, two spacious double bedrooms each have walk-in wardrobes and en-suite shower rooms.
Outside, Horton Vicarage is set within a generous plot, surrounded by “beautiful” wrap-around gardens enclosed by dry stone walls.
For a virtual viewing, visit timothyabrown.co.uk.
To view in person, call in to Timothy A Brown at 2-4, West Street, Congleton, telephone 01260 271 255 or email contact@timothyabrown.co.uk.
Sign in
Welcome! Log into your account
Forgot your password? Get help
Password recovery
Recover your password
A password will be e-mailed to you.





