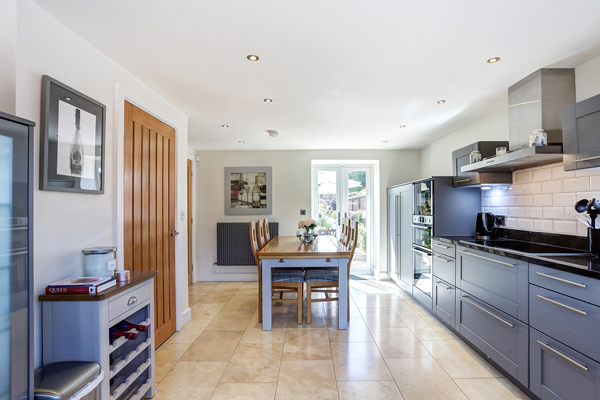A luxurious four-bedroomed barn conversion within a bespoke development in an attractive rural village is this week’s featured property.
On the market with estate agents Timothy A Brown at £525,000 is 4, Moss End Farm Barns, Smallwood.
According to the selling agent’s sales details: “This truly special home quite simply makes you smile, stirring emotions of lazy summer holidays spent in the country with its fresh, light and airy interior. A lovely, lovely home which the fortunate new owners will surely be proud of.”
Converted circa 2005, the bespoke development of only six luxurious and prestigious barns offers a “truly wonderful” lifestyle for those looking for a rural retreat.
The reception hall with central staircase (complete with oak handrail and glass balustrade) leads up to the first floor galleried landing, a lovely, natural, light-filled area.
Doorways from the hall lead to the separate lounge and “highly desirable” open plan dining kitchen.
The lounge features a large window and french door openings and has the lovely addition of a contemporary wall mounted LPG fire.
The “stunning” fitted dining kitchen is said to be “certainly the centrepiece of this marvellous renovation – eye catching in every way!”
It boasts modern, bespoke units and complementary granite work surfaces, with an array of built-in quality NEFF appliances and natural oak flooring throughout the ground floor. Completing this floor is a useful separate utility and cloakroom.
The first floor continues the trend of “pristine presentation and impressive décor” and has “equally pleasing” accommodation.
Firstly, the “sensational” galleried landing, with high ceilings, glazed panel roof, make this a natural, light-filled space, ideal for an IT area or “chillout in front of the television” area.
There are four bedrooms, the master features a discreet walk-in wardrobe and “luxurious” en suite shower room.
The main family bathroom is said to be “a real gem”. It is fitted with a crisp, white three-piece suite, “stunning” tiling and with a separate shower cubicle as well as a bath.
Central heating is offered via a modern LPG combi boiler and all main windows are PVCu double glazed apart from the original barn-style openings which form the front door, and lounge and kitchen windows, which are of timber frame with double glazed units.
Outside, there are charming private residents’ courtyard gardens as well as the property’s own safely enclosed south-facing landscaped gardens that are said to be “just perfect for enjoying the peaceful surroundings”.
One resident’s parking space and a useful garage complete the whole package making this a “fantastic opportunity for a range of buyers”.
For a virtual viewing, visit timothyabrown.co.uk.
To view in person, call in to Timothy A Brown at 2-4, West Street, Congleton, telephone 01260 271 255 or email contact@timothyabrown.co.uk.





